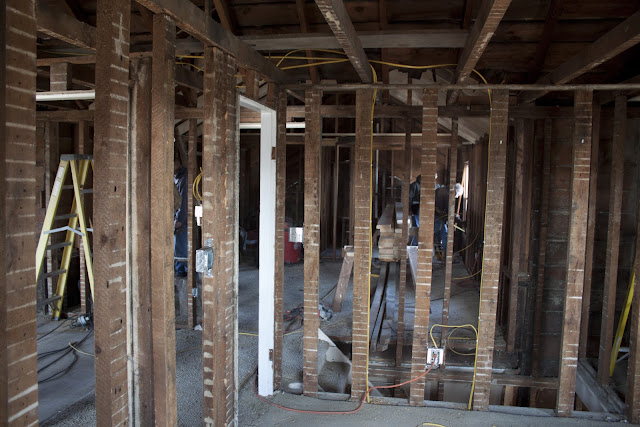(*fingerscrossed*) we will have insulation and
at least the start of drywall. When this happens I will have more photos
to post and they will show spaces that look more like rooms than lumberjack
cabins :)
So far,
things have been going well. When the first hammers swung at the plaster upstairs,
we had it in our minds that the renovation would look almost exactly like it previously did
except that this version would include more outlets and smoother walls. As things got moving,
our contractors would suggest that we did something or other to ensure the longevity of our home
and the aesthetics of it, too. One of these suggestions was to raise the ceilings in all of the rooms.
At first, I fought tooth-and-nail with Chris about it.
I wanted the house to be exactly like it was, 7 foot ceilings and all.
I just couldn't picture in my head how it would change the look and whether
I would end up loving it or hating it.
Looking back now I have no idea why I wanted to keep it that way so badly.. I'd always disliked the fact that we couldn't hang a ceiling fan or even a pretty light, if it wasn't a very low profile flush mounted fixture.
 |
| stairway, landing, and what will be the sitting room (tan room on bottom left) |
 |
| top left & right are photos of what will be the nursery, bottom left is the master bedroom looking towards the door, bottom right is the "guest bedroom" looking in from the doorway |
 |
| the master bathroom before. the cramped layout was a pain and the shower was so small we hadn't used it since spring 2011 |
We also decided to put a double window on our west wall where there previously was only one. We figured that with the taller ceilings, the 2 small original windows wouldn't help much with letting light into the room. We got the impression that it would still seem dungeon-like unless we added a window to brighten things up a bit.
In the other 3 bedrooms we raised the ceilings as well to 8 foot. The ceilings taper up with the roofline so it looks natural and not too modern, which is good.
We also made the executive decision to turn our smallest bedroom into a sitting room. We removed the wall that separated it from our tiny landing at the top of the stairs and now that space has purpose. We bought a small cast iron, gas powered "wood-burning" stove that will vent out through the roof for the corner of this new room. We have a feeling it will now be the most interesting space in the house. The stove really adds to the authentic, old farmhouse feel of the house, as if we needed any help in that department ;)
Here's a bunch of photos of what its looked like for about 2 weeks while new electrical wiring has been getting installed and plumbing has been set up. I tried to get a good view of each room but it was hard to get the entirety of some of them in one photo.
 |
| what will be our "guest bedroom" |
 |
| looking through the wall of the guest bedroom into what will be the nursery (left) and the sitting room (right) |
 |
| The ceiling and overhead beams of the original part of the house |
 |
| guest bedroom, stairway running along side of it |
 |
| the "sitting room": the cast iron stove will sit in the far right corner. You can see where the wall used to be where the carpet ends |
 |
| from inside the master looking up above the doorway: you can see the roof of the original square of the house.. cedar shingles still intact. Pretty neat, huh? |
 |
| the ceiling above the nursery and sitting room |



renos are such a pain especially if you are living in the house. we are doing the same thing right now. it kind of loud and annoying. i told my hubby the other day if i had a baby that napped in the afternoons i would be one cranky mama with all this noise. will be nice in the end. also you inspired me to do a pre renovation post.
ReplyDeleteOh my gosh, I know! I couldn't imagine how much of a pain it would be if I actually had kids running around or trying to sleep for that matter. It's definatley noisy and all of our stuff is crammed in on our main level which is annoying but I think it's going to make the end seem so much brighter! I can't wait to see your post
Delete